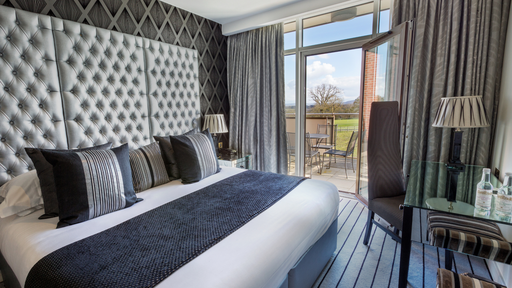Excellent meetings and events are par for the course at The Oxfordshire
Our meeting experts will help you to make your meeting a hole in one from start to finish. Tee off your day with a freshly brewed coffee, enjoy a delicious lunch and take in the stunning golf course views throughout your visit.
Whether you are looking to host an intimate business meeting for a few colleagues, or source an outstanding venue to entertain corporate guests for away days, team building or events you will find what you need at The Oxfordshire resort.
Book a Meeting in The Oxfordshire with us. With modern facilities, friendly service and an exceptional location close to the M40, you will find everything in place to ensure the success of your corporate entertaining requirements.
Our extensive and premium day delegate packages start from *£49 per delegate and include a range of services to help you and your delegates get the most out of your event here at the Oxfordshire.
It is fully possible to change or mix-and-match different options to suit your event down to a tee and make your corporate event at the Oxfordshire practical, enjoyable and memorable. Contact one of our dedicated events managers for help with booking and organising the perfect day away from the office. They can provide you with additional ideas and run through all of the services available at the Oxfordshire including our exclusive bespoke packages to make the day that more special.
*based on a minimum number of 8 delegates
Why Choose The Oxfordshire?
- Meetings your way with tailored day delegate & 24 hour packages available to enhance your meeting or event.
- 8 fully equipped training & conference rooms.
- A commitment to renewable energy and sustainability, with a 226 kW h solar installation and onsite heat exchange project.
- Complimentary Wi-Fi
- Overnight guests have access to Spa & Poolside facilities
- Free car parking
- 18 hole Championship Golf Course
- 40 mins from Heathrow Airport
- 2 miles from M40 Jnc 7
- 5 miles to nearest train station
Our extensive and premium day delegate packages start from *£40 +VAT per delegate and include a range of services to help you and your delegates get the most out of your event here at the Oxfordshire.
It is fully possible to change or mix-and-match different options to suit your event down to a tee and make your corporate event at the Oxfordshire practical, enjoyable and memorable. Contact one of our dedicated events managers for help with booking and organising the perfect day away from the office. They can provide you with additional ideas and run through all of the services available at the Oxfordshire including our exclusive bespoke packages to make the day that more special.
*based on a minimum number of 8 delegates
.png?size=md)
Day Delegate Package - from *£40pp +VAT
Package includes:
Full day room hire
- Three servings of tea & coffee served with morning biscuits on arrival
- Working lunch (A selection of freshly prepared sandwiches & salads)
- Jugs of iced water
- Delegate stationary for use throughout the day
- LCD projector, screen & flip chart with marker pens
- Unlimited and complimentary Wi-Fi access for all delegates
- Complimentary parking
Based on a minimum number of 8 delegates
For further details on all our delegate rates please contact our events team on 01844 277659 or Email Us
Tailor Your Meeting
Customise your day delegate package:
- Breakfast rolls (sausage, bacon or egg) - £6
- Fruit Kebabs - £2.50
- Pastries - £2
- Mini yoghurts - £1.50
- Homemade giant cookies - £2
- Bottled Still or Sparkling Mineral Water - £5
- soft drinks - £3.65
- Specialist teas - £3
- Specialist coffees - £3.50
- Selection of afternoon treats - £3
- Upgrade from a sandwich lunch to a 2 course HOT lunch - £7.50
Based on a minimum number of 8 delegates
For further details on all our delegate rates please contact our events team on 01844 277659 or Email Us
.png?size=md)

24-Hour Delegate - from *£155 +VAT
Package includes:
Full day room hire
- Unlimited tea & coffee
- Working lunch
- Bottled mineral water
- Delegate stationary for use throughout the day
- Projector screen & flipchart
- Unlimited and complimentary Wi-Fi access for all delegates
- Complimentary parking
- A three course dinner in the Sakura Restaurant or complimentary private room subject to availability
- A full English breakfast
- Full access to our leisure facilities, including an indoor heated 15 metre swimming pool, sauna, steam room, jacuzzi and gymnasium
- Single occupancy accommodation in one of our individually designed ‘Executive’ bedrooms – All feature private balcony, bath and walk-in showers, and powerful high speed WiFi connectionsBased on a minimum number of 8 delegates
For further details on all our delegate rates please contact our events team on 01844 277659 or Email Us
.png?size=md)
.png?aspect-ratio=16%3A9)
.png?aspect-ratio=16%3A9)
.png?size=md)
